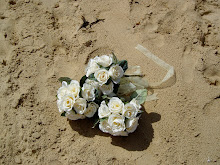
At the moment the power outlet is directly behind the fridge and this means the fridge sits out a little further than I would like. The double cupboard above the fridge has a gap behind it to allow for ventilation, so in time I'll look at having the power outlet put up higher.

I also been asked to provide a closer shot of the cupboard handles. Ignore the colour of the cupboards as the flash has bounced off them looking very white. These are the kitchen handles. They are mounted vertically except for on the drawers. When you choose handles it is a good idea to grip the display board and see if you are comfortable with the space, unless of course you are choosing knobs.

The bathroom vanities have a similar style, but are clearly rounder and have the black feature rings either end. This ties in with the charcoal floor tiles and one of the glass tiles in the feature strips.

Although not an attractive shot of my dog, this is T-R's demonstration of how much she misses me by wedging into the closest spot she can without being on my lap.





That looks good. Did you get the same people who did the orginal kitchen to do the extra cupboards? We also have a blog now http://homeinkalina.blogspot.com/ ..cheers Puneet
ReplyDeleteNo, we used kitchentek. It cost around $1600 and the handles they used, which match, are solid and not hollow - go figure? They were able to do match up easily as we could tell them what our selections were and all they warned was that like most materials there might be a slight colour variations due to different production lots.
ReplyDelete