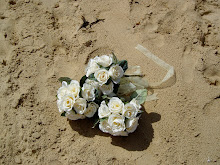The kitchen pack arrived two days ago on Wednesday and went back in the big red box yesterday, so should have been received at Allworth HO today. And today is also day 10 of 20, so hopefully that is a good sign for work to commence by the end of next week as most other bloggers have start dates around the middle of the 20 day period.
The kitchen pack was a pathetic excuse for a waste of time as the layout is predefined and allows for no variation, so my consent really is pointless. I held back from including a note about how the layout could be improved for efficiency and increase storage. But since I have a blog I can share with anyone who reads that in a U shaped kitchen, where one edge is a breakfast bar, by locating the fridge and the cooking appliances to the long wall, say on the left, and the sink to the bottom of the U, and the drawers and dishwasher to the bar side - you should have sufficient corner access on the left at the intersection of two walls. The trick to increasing space is that under the bar, you may have enough space at the intersection with the sink to have spice and condiments cupboard, bottle rack, or teatowel hanger, something not too deep. Then on the reverse of the bar under, the leg area, you can accommodate two extra cupboards at either end of the bar straddling the dishwasher, as the drawers are not as deep as the bar is wide, and the usually dead space in the corner is easily accessible. You can even have concealed fittings using a magnetic push system if handles there do not appeal. I have even seen the corner accommodate extra deep pot drawers. So if being down on your hands and knees doesn't appeal to you it is something to think about.
Settling in ...
15 years ago




No comments:
Post a Comment